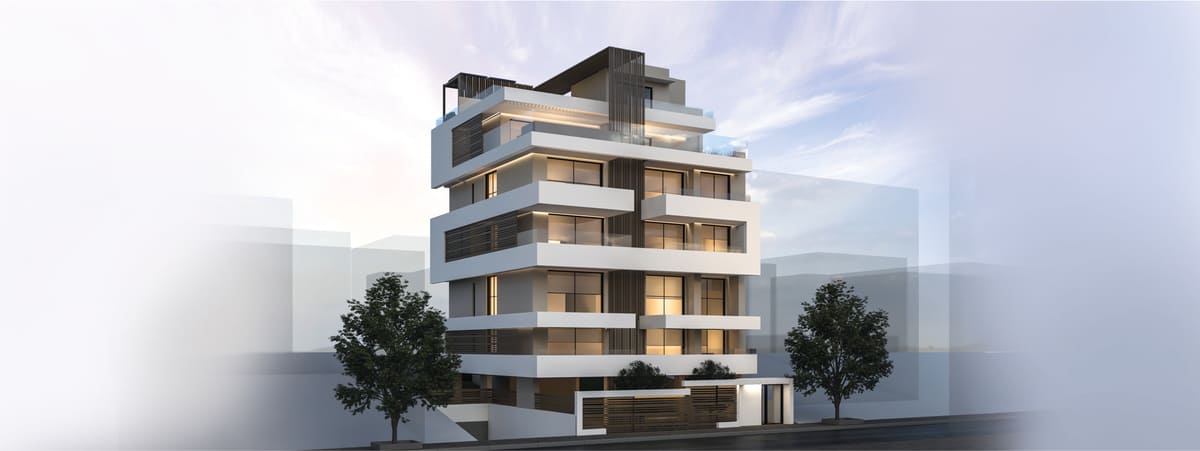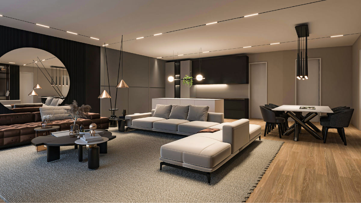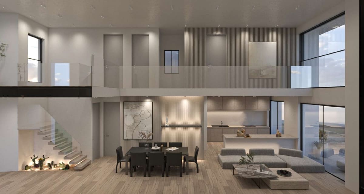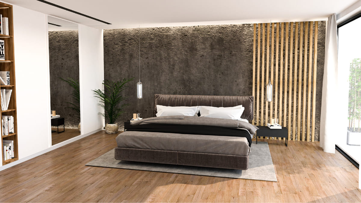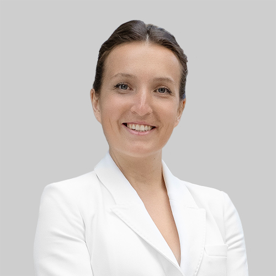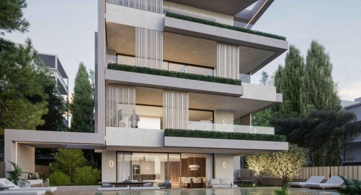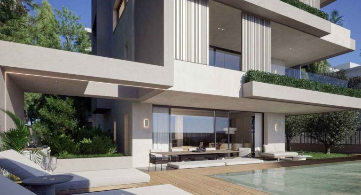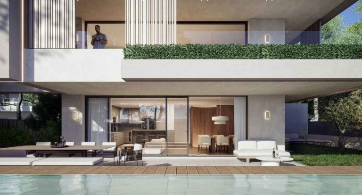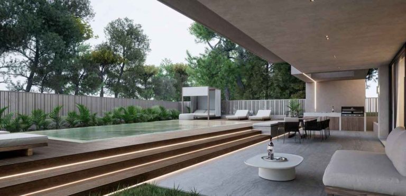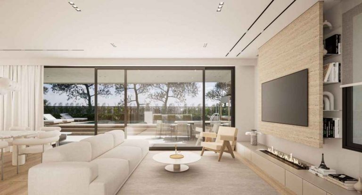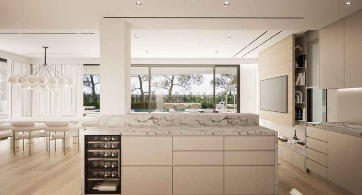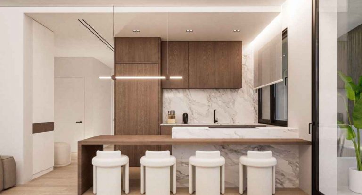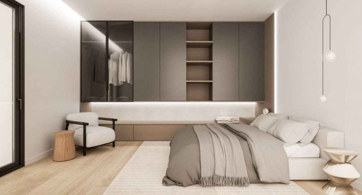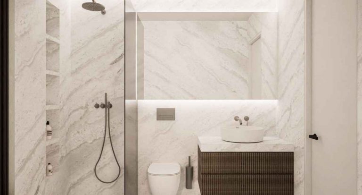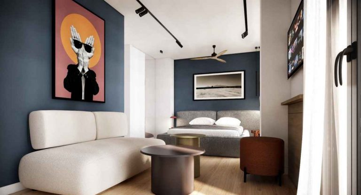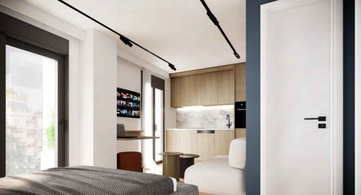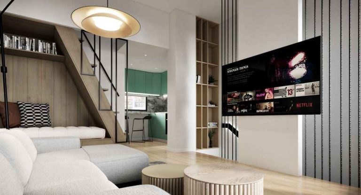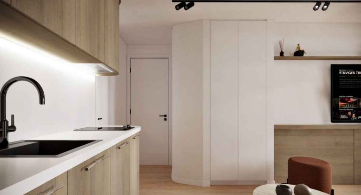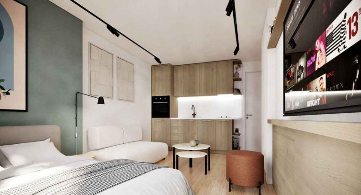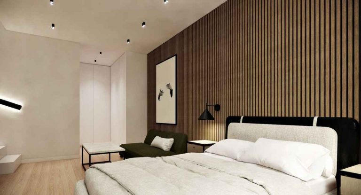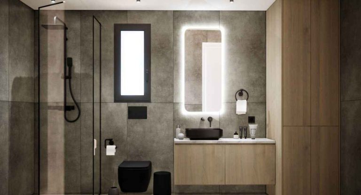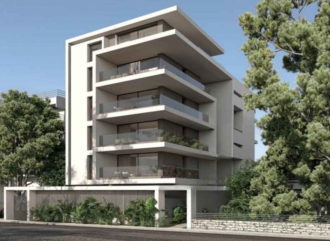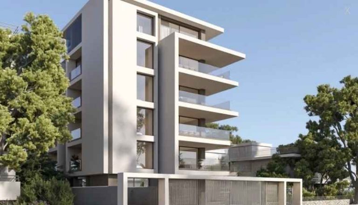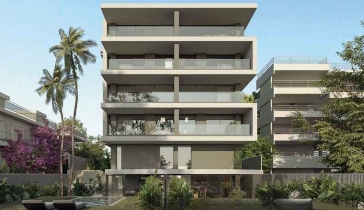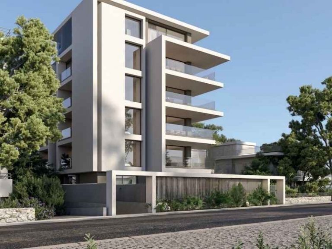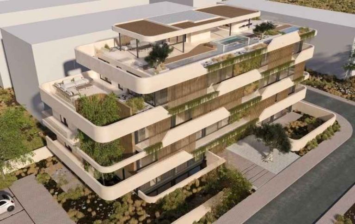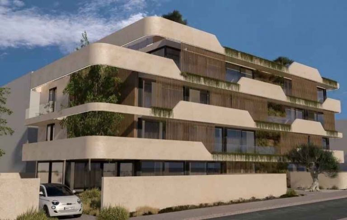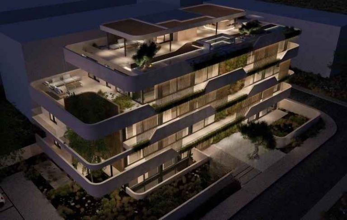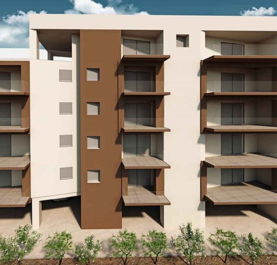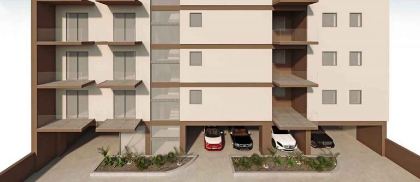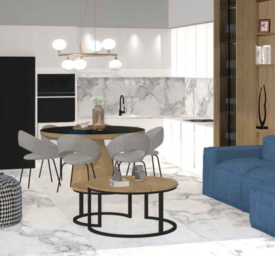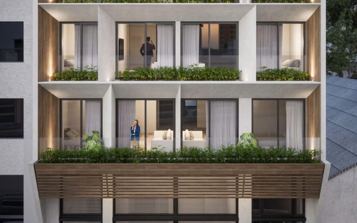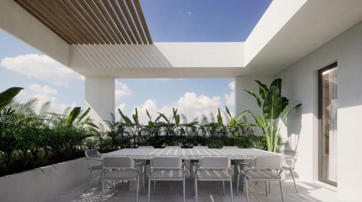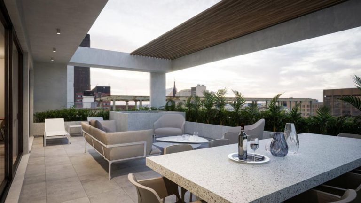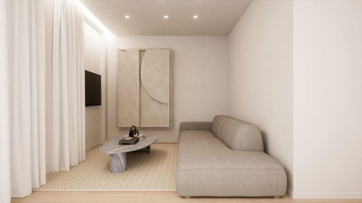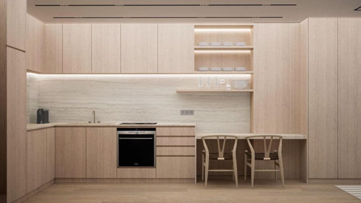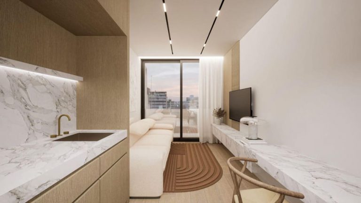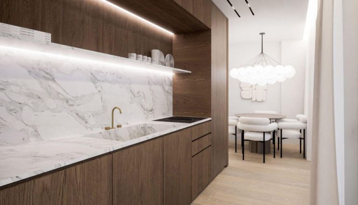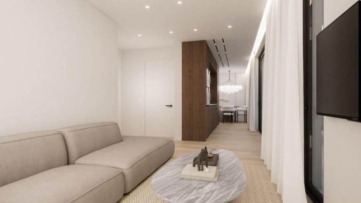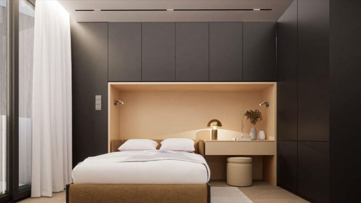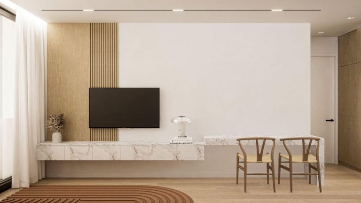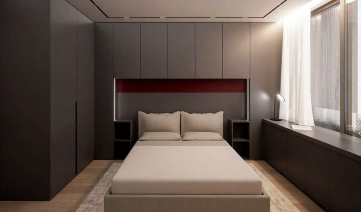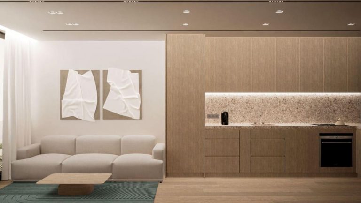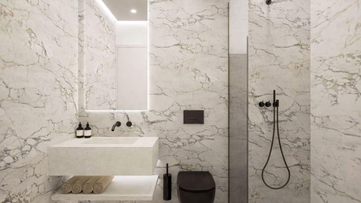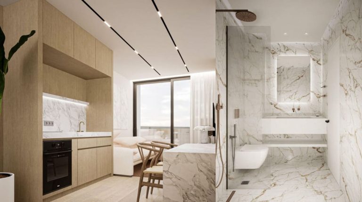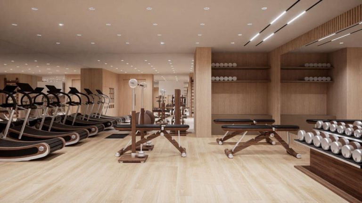ID #: GC309. More information and photos are available on request.
Nestled in the serene Pefki area, this residential gem stands as a testament to architectural excellence, promising to captivate all who behold it.
Positioned on a plot with impeccable orientation, two unique architectural challenges presented themselves. The first, a steeply sloping terrain, ultimately inspired the formation of a surrounding landscape, embracing the property in a gentle slope, like a warm hug. The second challenge lay in harnessing this natural feature as a central design element.
The property’s exterior exudes minimalist opulence, characterized by clean, white horizontal engravings, which invite designers to craft an ambiance of refined luxury.
The facade commands attention, weaving an unparalleled tapestry of elegance. The white exterior, in harmony with vertical and horizontal decorative metal accents, coupled with ceiling-mounted LED lighting, creates a lyrical and harmonious interplay—an artistic dance that breathes life into the structure.
The architectural vision revolves around three key principles: preserving privacy, fostering transparency within the apartments, and seamlessly integrating the green element into the entire design.
A defining achievement of this property is its steadfast commitment to exceptional standards, epitomized by its coveted A+ energy efficiency rating. The apartments, adorned with ample openings strategically positioned to optimize aesthetics and functionality, bask in natural light and orientations, both individually and as a cohesive whole.
Ergonomics and functionality are the hallmarks of these apartments, evident in every nook and cranny. Kitchens and bathrooms bear the stamp of individualized design, tailored to each owner’s unique needs and preferences, with unwavering support from talented decorators.
The crowning glory of this property’s achievements is its A+ energy rating, achieved through the installation of photovoltaic systems, a substantial 10cm thermal facade, and state-of-the-art cooling and heating pumps.
