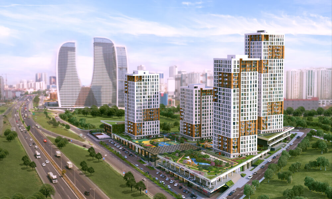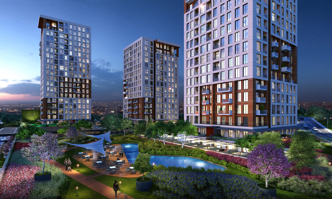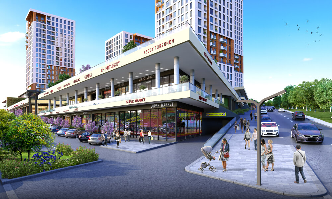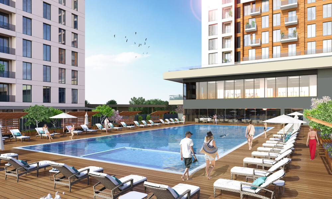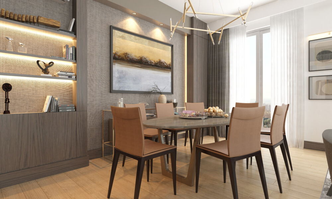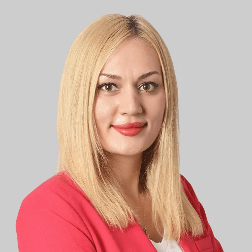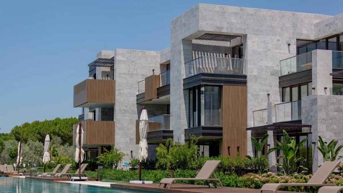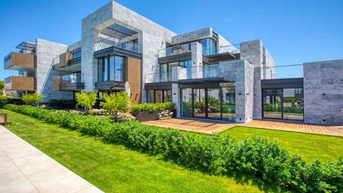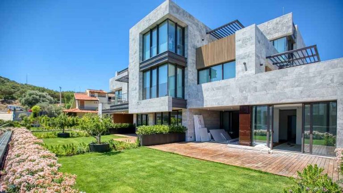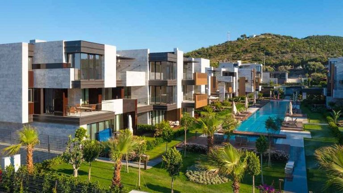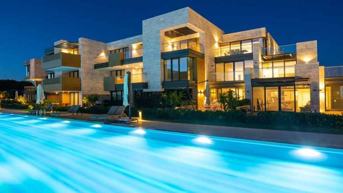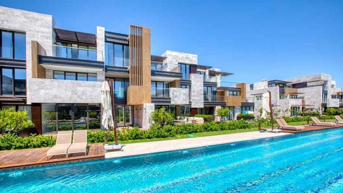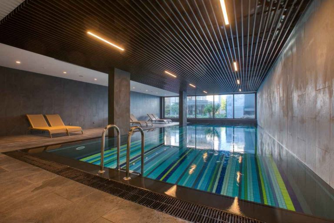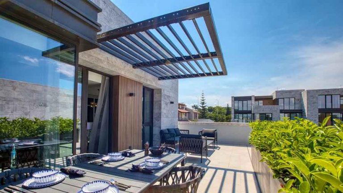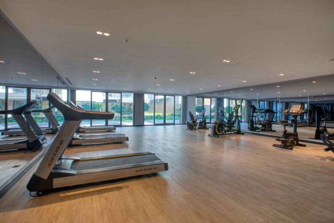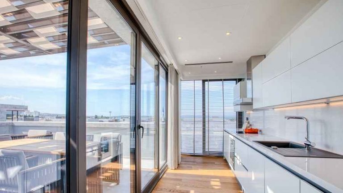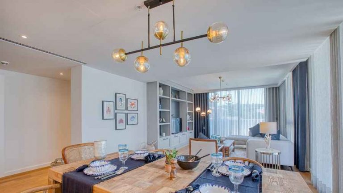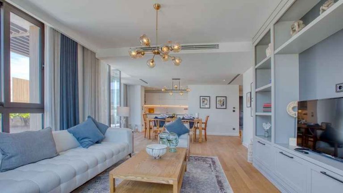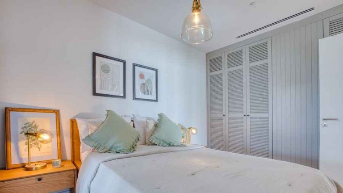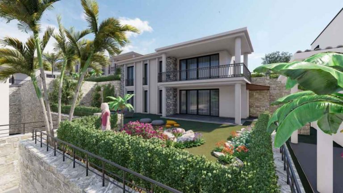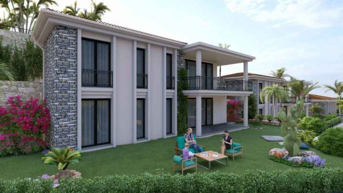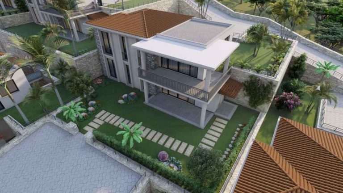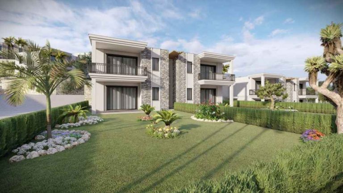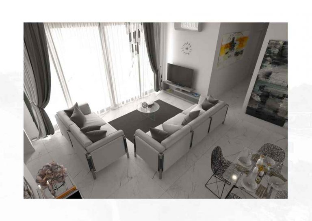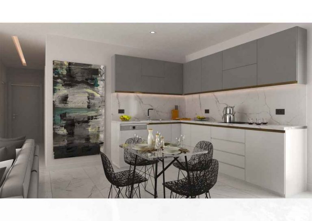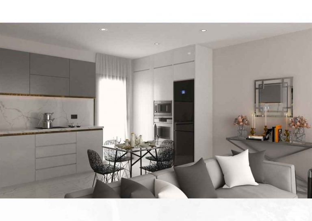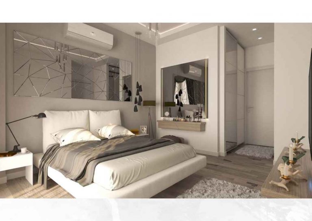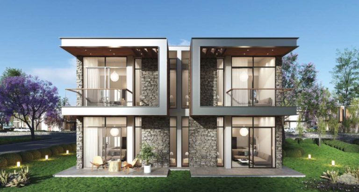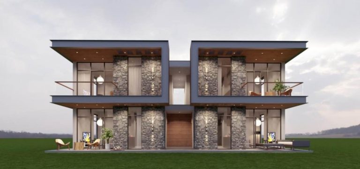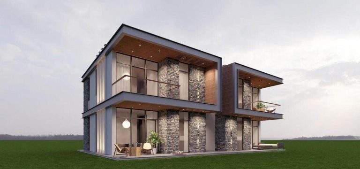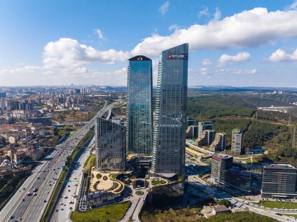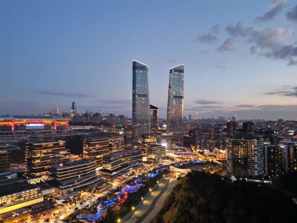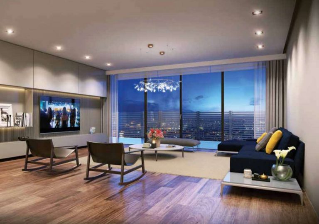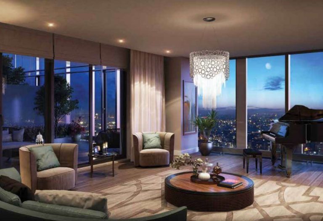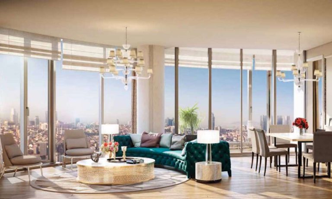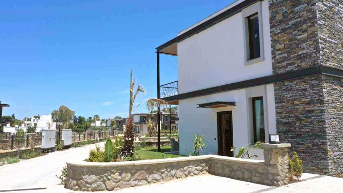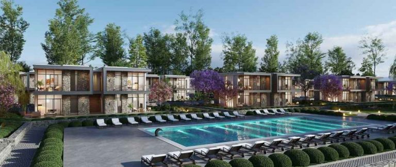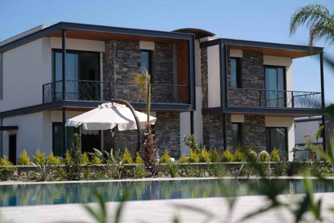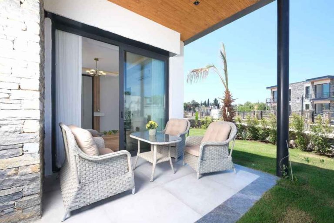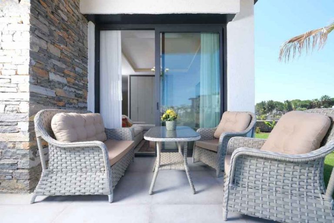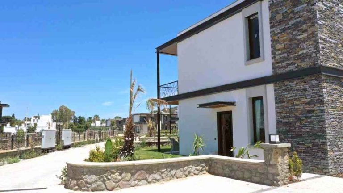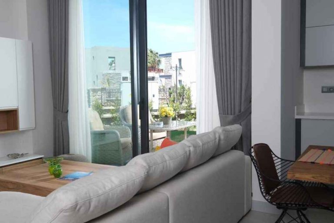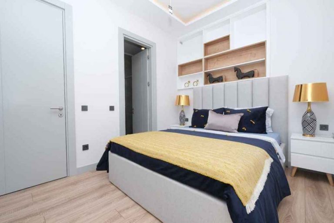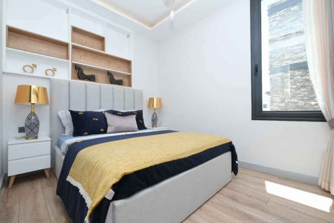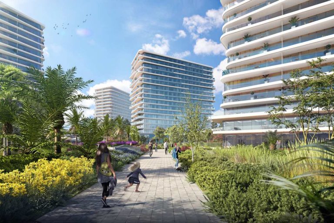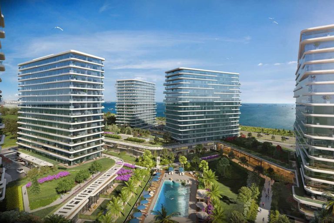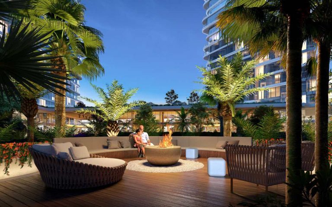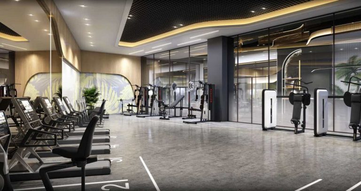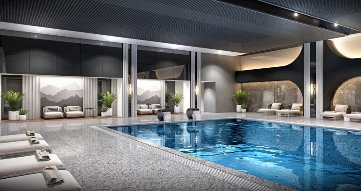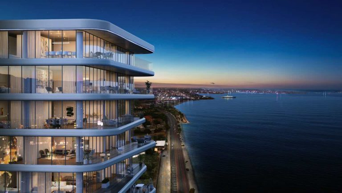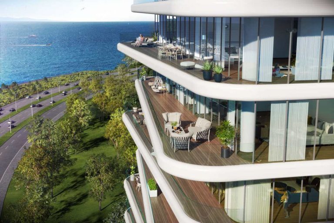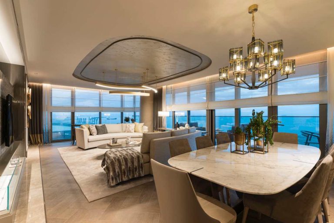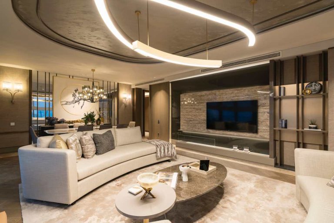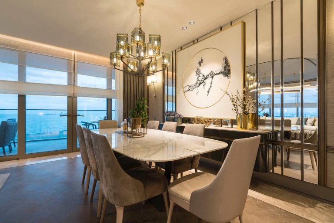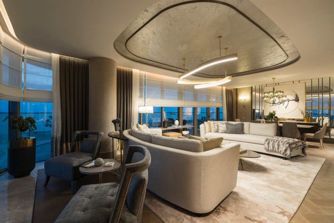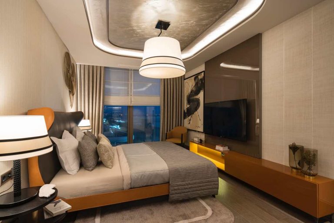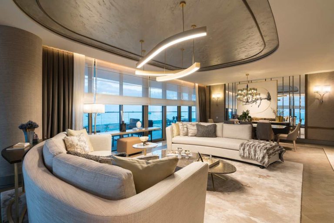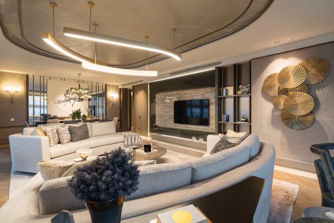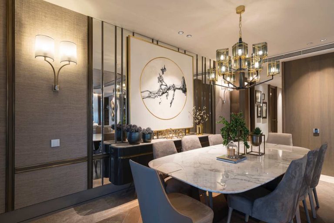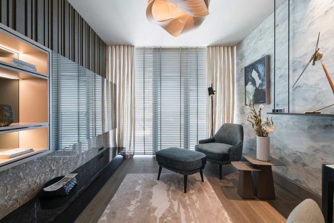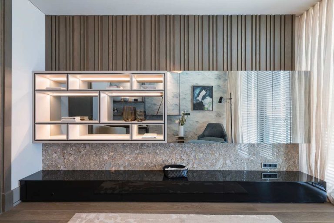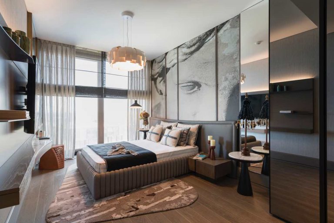ID #: TR163. More information and photos are available on request.
1+1 ( 66.19 m2 – 93.28 m2) 194.875$ – 215.385$
2+1 ( 102.57 m2 – 189.67 m2) 302.565$ – 381.540$
3+1 ( 155.69 m2 – 273.91 m2) 348.720$ – 435.900$
4+1 ( 215.83 m2 – 290.94 m2) 430.770$ – 564.100$
Penthouse (363.07 m2 ) 796.205$ – 843.800$
The development is situated near TEM highway linking Beylikduzu and Bahcesehir, one of the most favorable areas in Istanbul, and comprised of a total of 609 houses and 60 business spaces with various alternatives from 1+1 to 4+1 flats.
With a landscape, comprising 85% of the total area, project is established based on a happy and peaceful family life concept with convenient means of transport and it also offers great opportunities in terms of investment.
Our project’s main features are as follows:
— Flat plans perfectly arranged in thorough details and unblocked panoramic view;
— A location in the center ensuring easily access to facilities such as metrobus, airport or subway;
— Modern plant landscape, hobby gardens, artificial small lake, recreational areas and 85% greenfield thanks to the landscape arrangement;
— Child Friendly Project featuring an indoor facility of 1000 m2 full of entertainment, activity and hobby areas designated only for children;
— A private school (kindergarten, primary school, secondary school) consisting of 27 classrooms under the scope of the project;
— A social facility containing adult and child swimming pool, fitness, Turkish bath, sauna, activity areas and a café;
— 2 all-purpose outdoor fields, fitness equipment for adults, modern playgrounds for children;
— Parking garage with one parking space for each 1+1 and 2+1 flat, and 2 for each 3+1 and larger flat;
— A standard of balcony in 1+1 flats, en-suite bathroom in 2+1 flats, parents suite room in 3+1 flats as well as washing machine room in each flat;
— A storage area with fence in each flat in the building (between 2,5 m2 – 6,5 m2);
— 7/24 security system, 4 high-speed, wide, luxurious passenger and goods elevators in each building;
— High-level heat and sound insulation, electro-mechanical installation of good quality, central heating with cascade, fully-fed generator system;
— Raft foundation and bored pile system with ceiling which is net 3,20 m in height, in compliance with the earthquake regulation;
— 60 business places with the concept of Open Bazaar hosting popular brands and a supermarket;
— Reasonable service charge, an opportunity for profitable investment.
