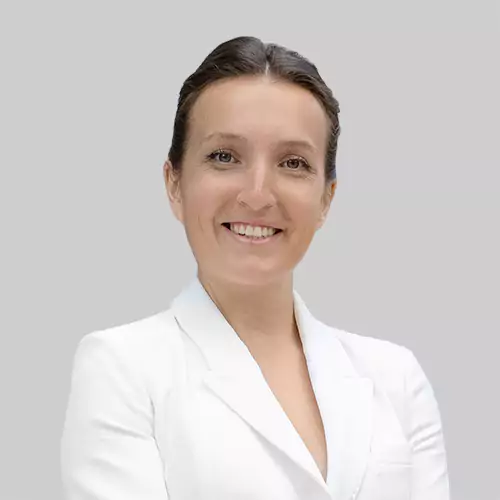ID #: GC306. More information and photos are available on request.
The central design principle was to seamlessly merge the property with its natural surroundings while minimizing its ecological footprint. Drawing inspiration from the harmony and natural beauty of the environment, architects aimed to create a property that engages with the lush greenery, private gardens, and water elements, ensuring a sense of harmony and privacy.
Situated on an exceptional plot, the composition process led to the birth of a unique project—one that exudes understated luxury while celebrating its dynamic form. The architectural language of the facades adheres to modern minimalist aesthetics, featuring clean white tones that rhythmically encase the property, creating an air of absolute harmony.
The blind construction bridge, a central unifying element, seamlessly combines wood with glass parapets. It not only unites but also accentuates the architectural essence of the property. All residences span two levels, with primary areas overlooking enchanting gardens and inviting swimming pools.
The greatest challenge was to craft a property of the highest standards, achieving an exemplary A+ energy efficiency rating while consistently catering to the unique needs of its residents. Bright apartments, strategically designed to harness natural light through expansive openings, offer an ideal blend of aesthetics and functionality.
Every apartment is a testament to ergonomic design and functionality. Kitchens and bathrooms are thoughtfully customized for each owner, with materials carefully selected to align with their preferences. The dedicated interior designers stand ready to provide unwavering support throughout the process.
The commitment to sustainability extends to every facet of this project. Achieving the coveted A+ energy rating involves the installation of photovoltaic systems, energy-efficient window frames, a 10cm thermal facade, and state-of-the-art heating and cooling heat pumps—ensuring an environmentally responsible, energy-efficient, and truly remarkable living experience.
















































































