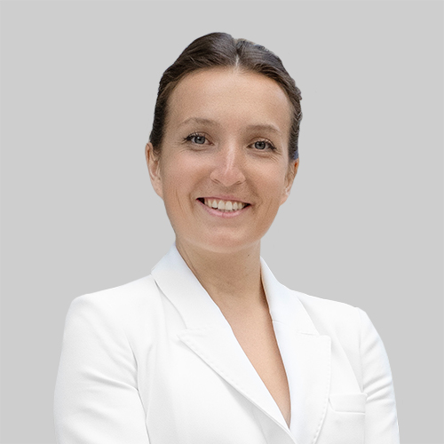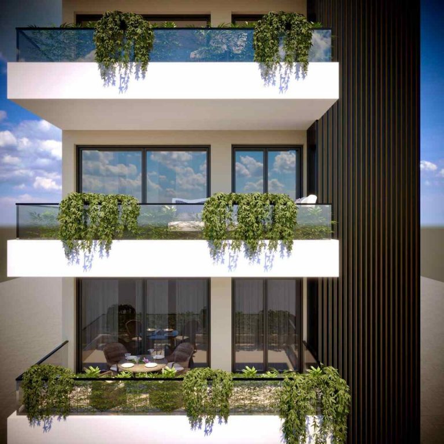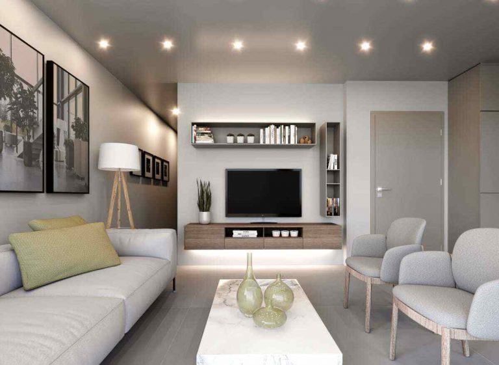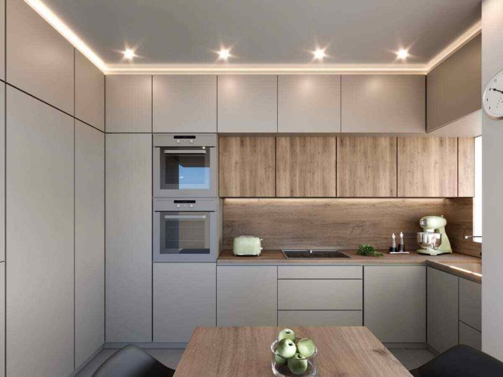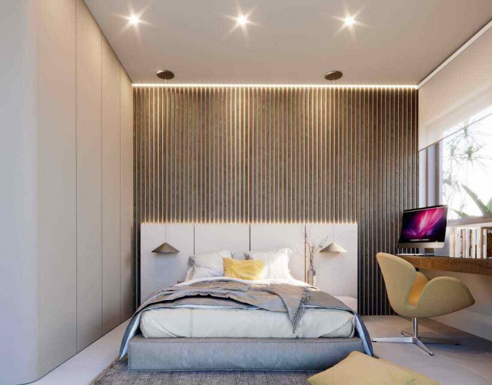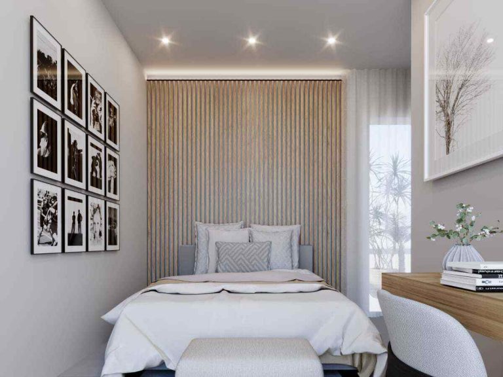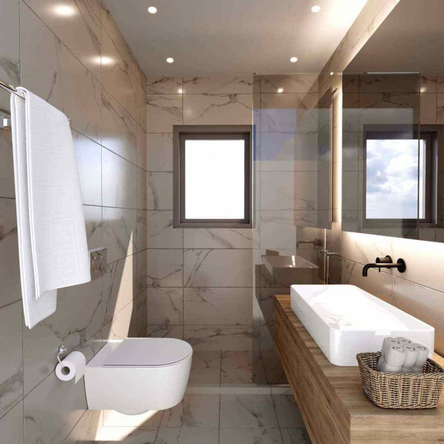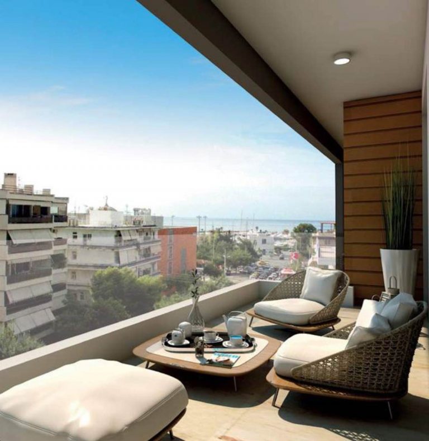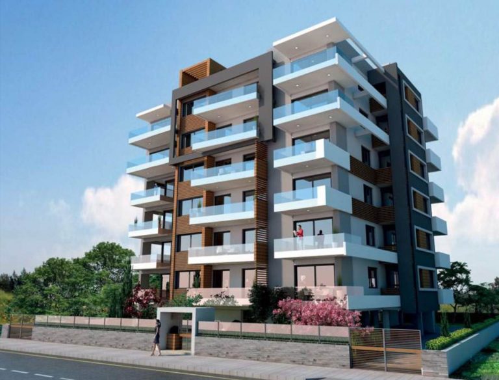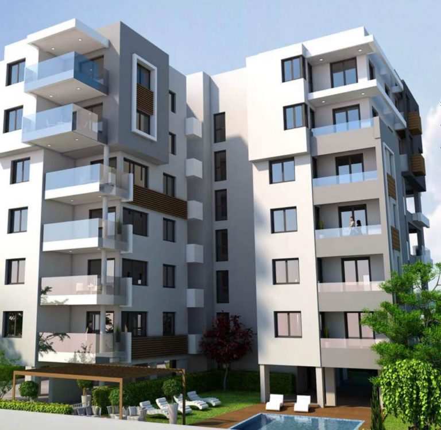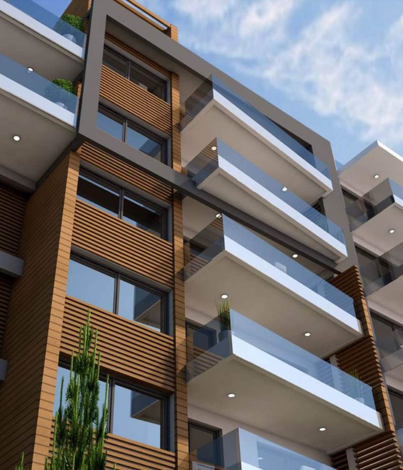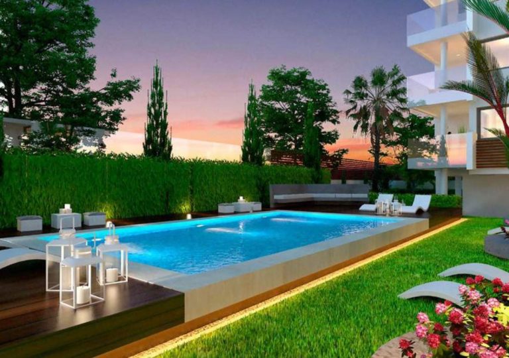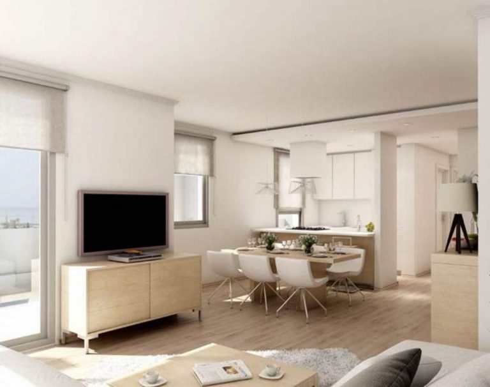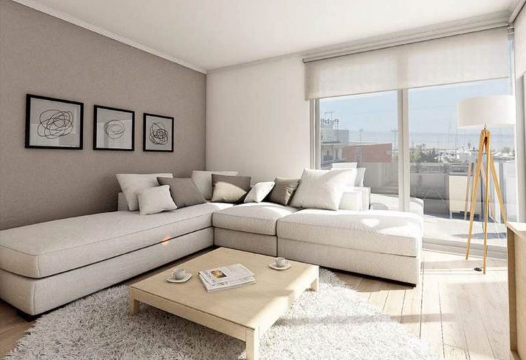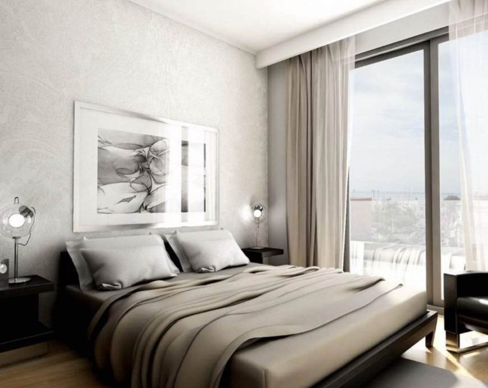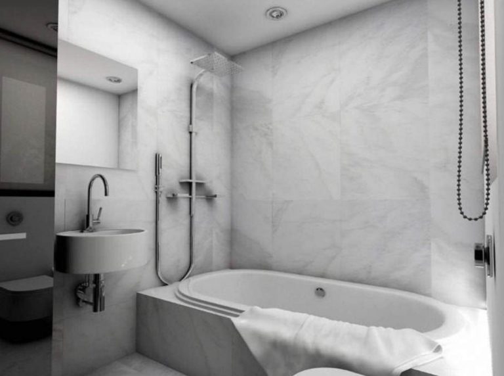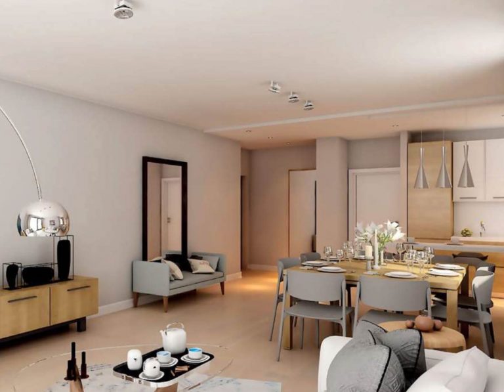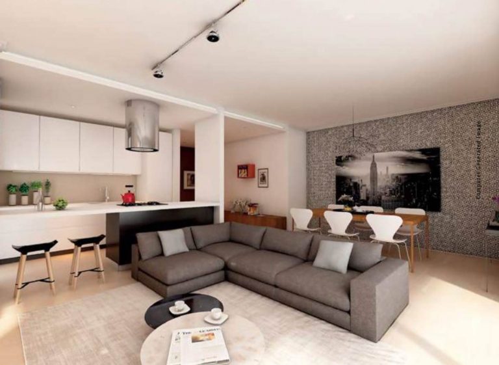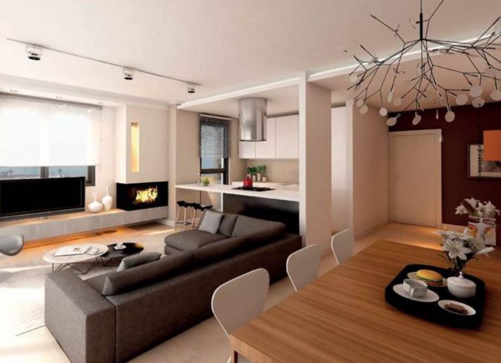ID #: GC246. Further information and photos are available on request.
The complex is located in the northern suburbs, specifically in Vrilissia and is a complex of 2 buildings. Its design creates two Ps, which, like two big hugs, frame the common areas of the plot, where we find swimming pools, green areas and movement areas from one building to another.
Great emphasis was placed on the location of the buildings, the relationship between them, the exploitation of their orientation, the privacy and transparency of the apartments.
Greenery is a key element of the configuration, both on the ground floor and on the roofs, thus harmonizing the complex with the natural landscape. The building seems to be in conversation with its surroundings, through gardens and a roof garden for exclusive use, but also through the liquid element, namely the private pools on the ground floor and the jacuzzis on the roof of the buildings.
The main features of the facades of the buildings are white, linear, horizontal and vertical elements that frame the balconies, black metallic, vertical elements that act as blinds, transparent and tinted glass, while the shell itself is kept in gray color tones. All these together are united in a rhythmic sequence and give absolute harmony to the work.
Each of the apartments on the ground floor has its own garden and swimming pool, while those on the 2nd floor in turn have their own jacuzzi, bbq and their own pergola.
Inside, the spaces are developed with a continuous functional flow, while the openings to all the free sides are such as to ensure light and visual contact with the outside space without losing privacy. The linear openings to the common areas ensure transparency.
A particular challenge was the creation of a high standard building with the highest energy efficiency.
PROPERTY CHARACTERISTICS
- Energy efficient aluminum frames of high aesthetics
- 10cm thermal facade throughout the outer shell of the building
- Smart home
- Internal and external hidden lighting
- Apartments with exclusive use of roof garden and jacuzzi
- Underfloor heating with cooling-heating heat pump
- Photovoltaics with net metering systems
- Modern building with minimal aesthetics
- Energy building A+
- Private pools


